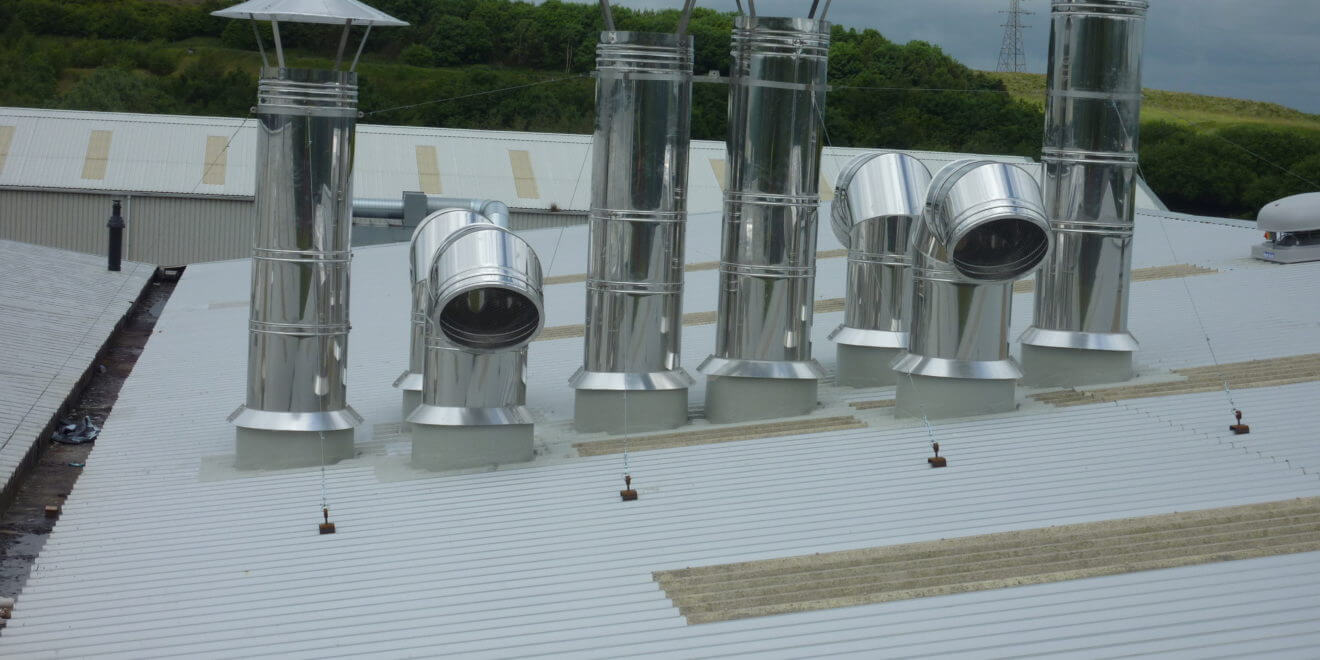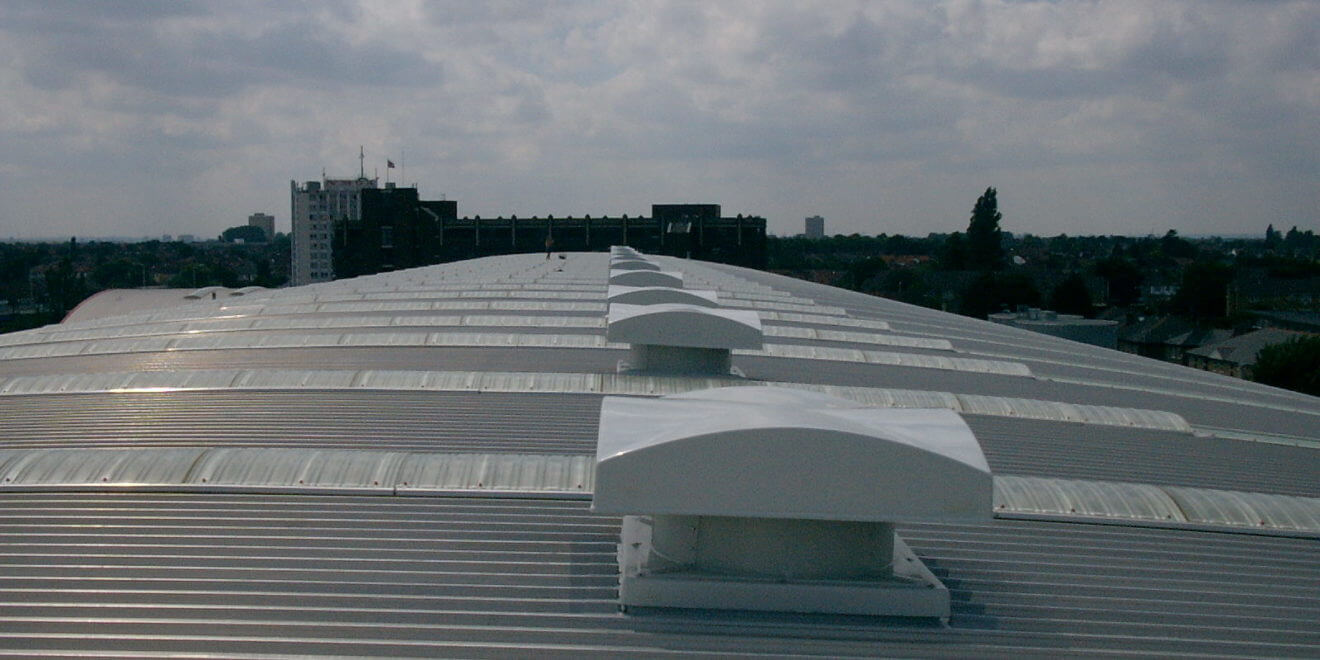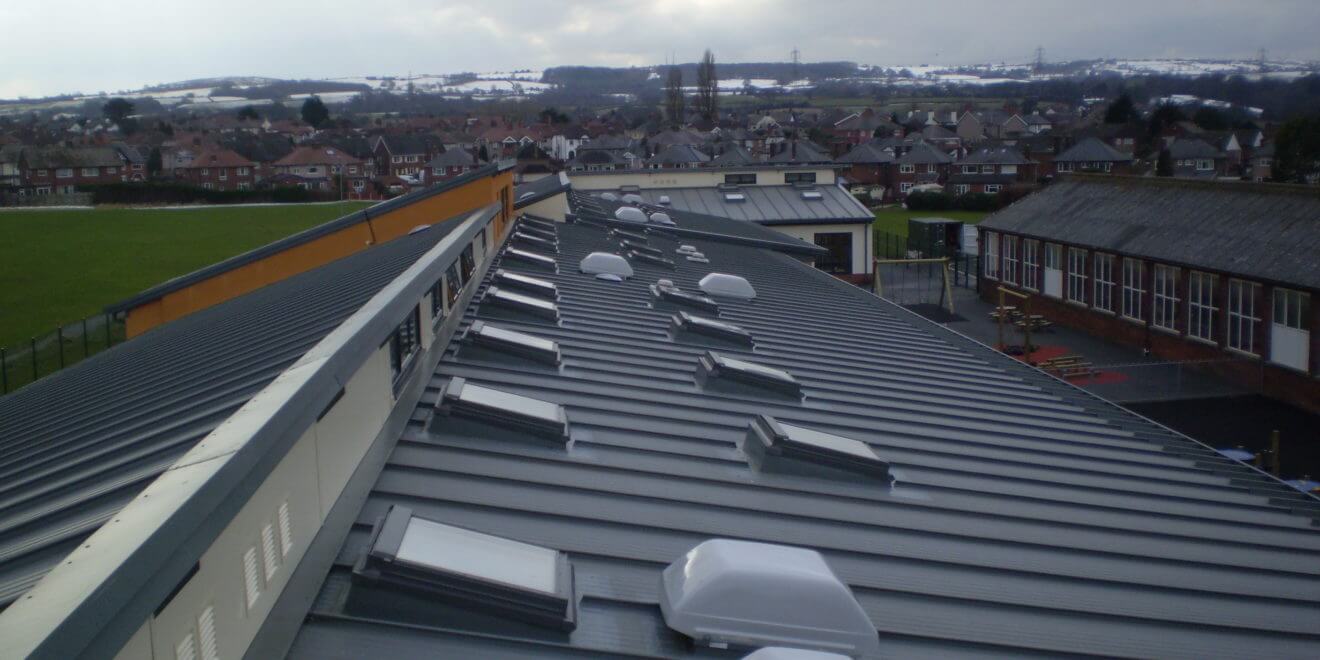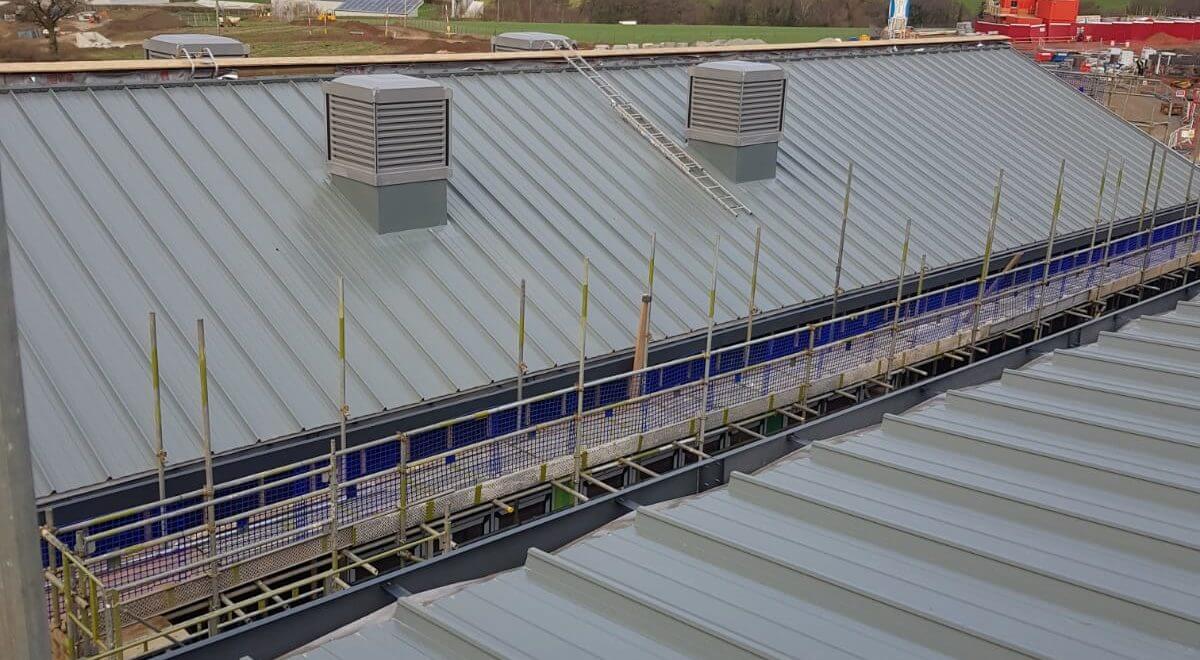When it comes to weatherproofing roof penetrations, there’s a lot to think about – and roof upstands are an important consideration. Whether it’s for a rooflight or an access hatch, HVAC equipment or industrial machinery, getting the roof upstand right can help to prevent water ingress and prolong the life of the roof.
While roof upstands may not be the most prominent element of a roof, getting them right is crucial. In this post, we’ll look at them in detail so you can ensure your roof penetrations are fully weatherproofed and meet the necessary standards.
What is a roof upstand?
Also known as roof curbs, a roof upstand is a structure that raises, supports and weatherproofs installations such as rooflights, access hatches, HVAC equipment and other machinery that may be installed on a roof.
Typically made of timber or GRP (glass-reinforced plastic), roof upstands are like frames around a roof opening. They are usually at least 150mm high and are most commonly found on flat roof constructions, but they may also be used on pitched roofs.
Once installed, roof upstands are weatherproofed along with the rest of the roof, using materials such as liquid GRP or flashing.
Why do you need a roof upstand?
If you’re wondering why roof upstands are so important, it’s because they help to ensure thorough weatherproofing around a roof penetration.
Roof upstands are particularly effective at mitigating rainwater ingress during very heavy storm conditions. Without a roof upstand around a roof penetration, rainwater can pool or build-up, and it is then more likely to find its way into the roof structure – usually around the edges of a roof penetration. A roof upstand will help to ensure the building elements are not flooded and they can also help protect against rainwater that splashes up from the finished roof surface.
As well as weatherproofing, roof upstands can also provide structural support and stability, helping to ensure the roof can support the weight of the installation.
What standards do roof upstands need to meet?
When it comes to roof upstand best practice and compliance, the main consideration is BS 6229:2018, the code of practice for flat roofs with continuously supported flexible waterproof coverings.
Roof upstands must comply with BS 6229 for building control approval and to meet the requirements of third-party insurers such as the National House Building Council (NHBC). Failure to achieve the standard could also void any building warranties.
BS 6229 states that all abutments to the waterproof layer should be “turned up to a level not less than 150mm above the adjacent finished roof system”. In other words, the roof upstand should be at least 150mm high, measured from the top of the roof finish – whether it’s GRP roofing, felt a green roof system or something else.
Doors and thresholds can have a roof upstand measuring only 75mm high, but other measures must be taken to mitigate water ingress. Meanwhile, in some specific cases, roof upstands may not be necessary, such as with roof windows that are designed to sit flush with the roofline.
Roof upstands and weatherproofing from Jones and Woolman UK
As experts in weatherproofing and roof penetrations, Jones and Woolman UK can design, build and install load-bearing and non-loadbearing upstands for a wide range of applications.
Whether it’s for rooftop plant and machinery on a commercial building or a rooflight on a home extension, our team will work with you to ensure the finished roof upstand is weatherproof, meets standards and looks good.
To discuss the roof upstands for your next project please get in touch.



